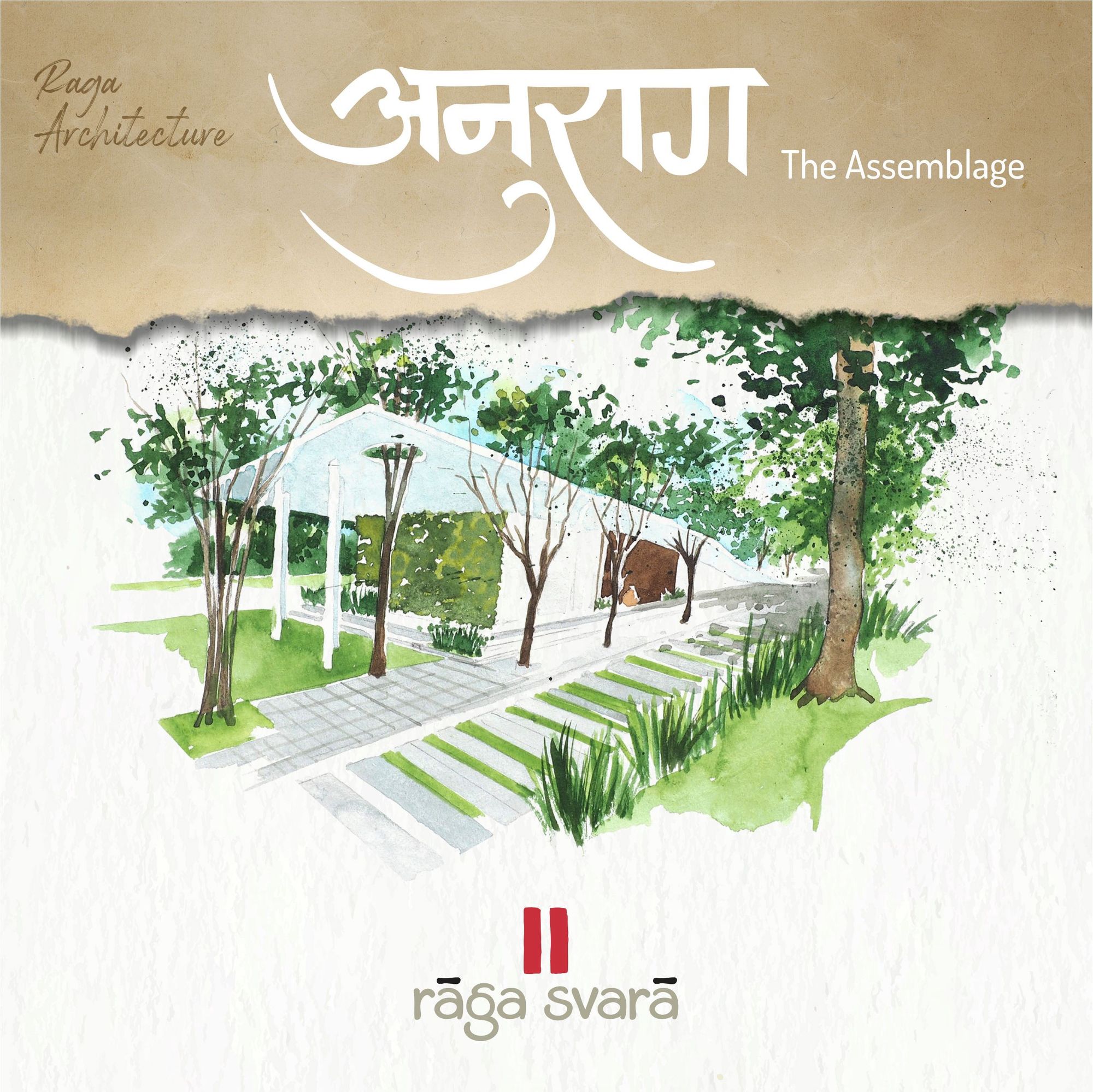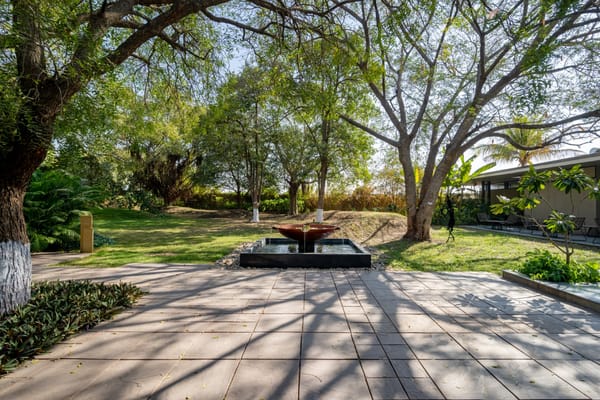Anuraga — The Assemblage
Continuing the series on architecture and landscape at Raga, I am glad to share Anuraga — The Assemblage. Anuraga is the first space you go to when you enter the campus. As with all spaces in the campus, Anuraga is designed with co-existence and harmony as its central elements. Anuraga is place to come together. Anuarag is adjoined by a big open plaza, which is nestled between old Banyan trees.
These buildings and landscapes are beautiful. They allow different interactions and experiences to occur within and around them. I wrote this earlier when we were designing The Northstar School, that architecture is not a luxury for us. Raga architecture is not about making a statement or an impression. For me, our buildings and landscapes are existential spaces, which are fundamental to establishing a relationship between us and our environment. This is fundamental to my thinking about Raga Svara as an institution.

One way that I think about Raga is through, what I describe, “Porosity of boundaries”. I want to make the solid walls between apparently different ideas more porous, more accommodating. Ideas which are traditionally thought of and treated as separate: Bodily health and psychological health, western philosophy and eastern philosophy, modern medicine and traditional medicine, recreational space and educational space. These are just a few that are fused in a meaningful whole at Raga.
And I’ll repeat again, Raga is unlike any other institution. It is not possible to put us in any category. I am hoping that you are all able to find value in what we build.


